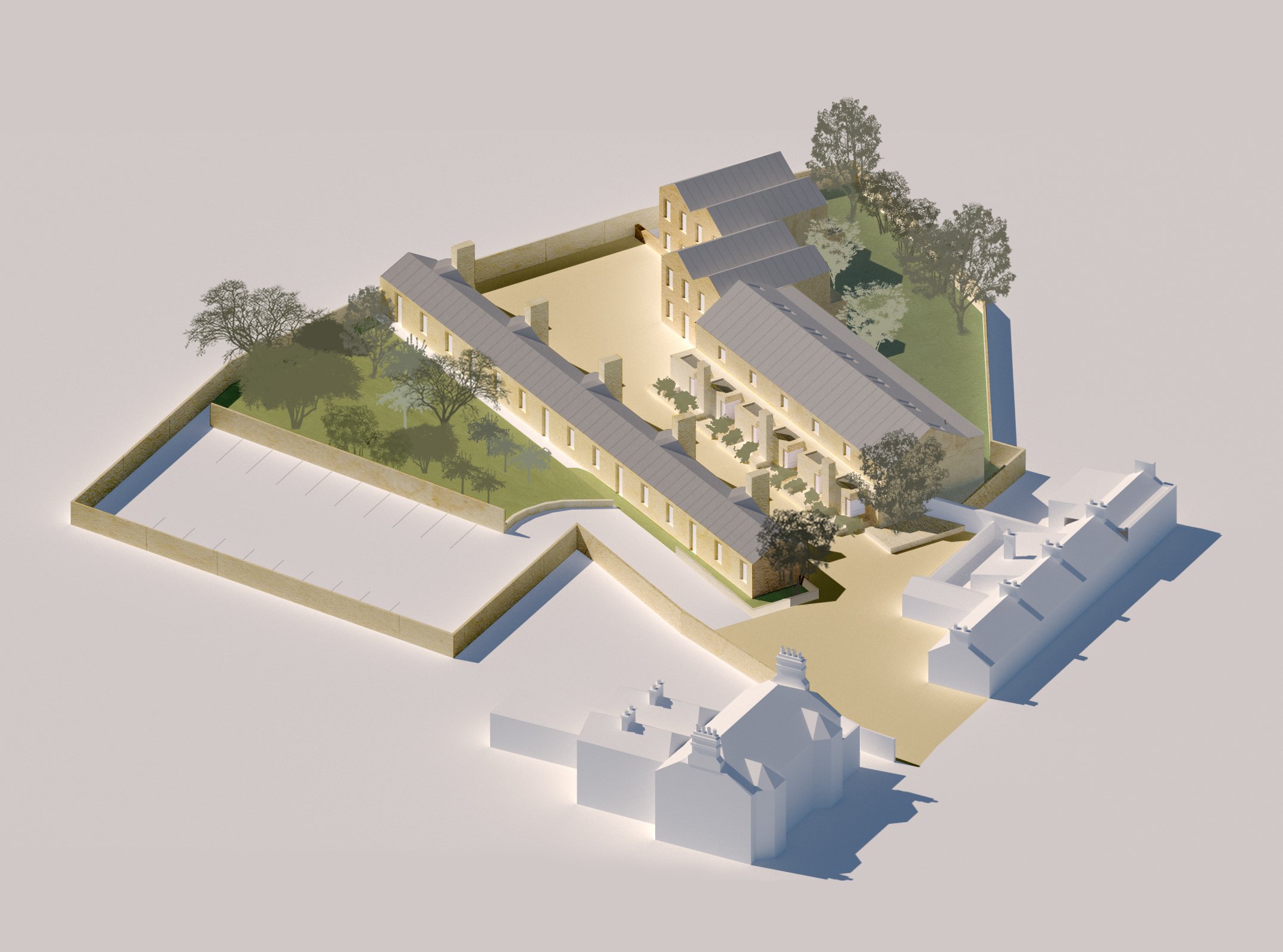
Multi-Unit Residential Development
The practice has built and projected new and re-use multi-unit housing schemes across urban, rural, historic, brownfield, ex-urban or tricky transitional sites. Most seek to establish a progressive townscape model for the public-private realm.
Full RIAI Schedule Services, Design Certifier, Project Supervisor Design Stage and Conservation Grade 3 Services provided as well as Employers Representative leading various specialisms
-
16 units.
Status: Completed 2009.
Terraced Houses and Apartments to Dept of Environment Guidelines for Social Housing 2009 and South Dublin Co Council Specification and Plans.
-
4 Units.
Status: Completed 2003
Refurbished and New Social Housing Units, aiming to re-make a public corner. Working to Dept of Environment Guidlies for DSocial Housing and South Dublin Co Council Specifications.
-
16 units.
Status: Prepared for consideration by developer 2010.
Historic village. Medieval lane designed as shared surface and designed construction management for river with (lamprey) NHA/SAC characteristics. Mix of new and refurbishment.
-
16+ units.
Status. Under Development
New Model for Life Long Living Units with Work and Living Use. Courtyard and Garden. Architectural Conservation Area.
-
18 units.
Status:RIAI/Kildare County Council Town Living Competition 2023
Scheme making new terraced house units with shared play-street and private gardens. vehicles located to side. Historic house terraces refurbished to maintain street edge.
-
Three Units.
Status: Planning Permission, Fire Safety Cert and Disability Access Cert Obtained 2017
Apartments in unlisted urban Victorian Schoolhouse with strong physical character.
-
6 Units.
Status: Planning Permission Obtained 2006.
A series of stepped terraces weave new private and public space in hilly part of medieval Meath town. Part refurb of existing streetscape, part backlands development. Concern to provide new module for good backlands public-private town scape.
-
Two Units.
Status: Planning Permission Obtained 2016
One new courtyard house co-sharing an entrance garden courtyard at the rear of an existing Victorian house and making a series of courtyards for a gardener client.
-
Three Units.
Status: Planning Permission Obtained 2022
Extremely tight sloping suburban garden site, overlooked and adjoined by six properties, creates two x NZEB courtyard houses, each 150m2 with views in three garden directions, an internal walled-garden world.
-
Four Units.
Status: Project shelved.
Backlands development behind Dalkey Main Street. Small terraced houses plus one free-standing block. Intended to be prefabricated due to tight site. Maintains good urban permeability and shared suraces.










